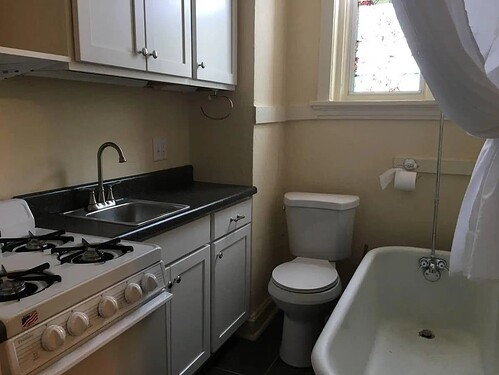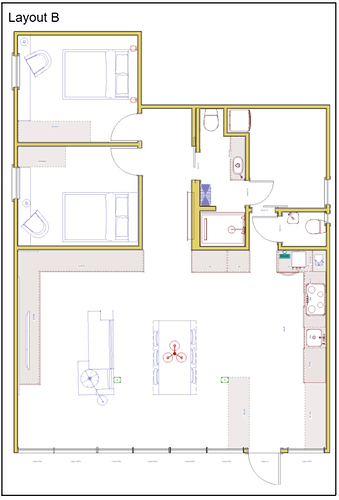Layout A: you enter the apartment directly into the living room (did I get it right?) and Layout B - you get directly into the kitchen. (or maybe there’s a small hallway jus before the sink and oven, you can’t really be sure from OP’s plan)
Either way, I don’t particularly like any of them. I’d ask for the help of a real architect.
What I like about Plan B is that all private rooms are in the back. Most guests do not need to go back there. I had a flat like this once, it was cool.
But sort out that back part! Why are both toilets separat little boxes? That’s fine for the guests but do you really wanna run back and roth (getting lost in the present layout, LOL) when you do your morning thing?
Neither give easy access to the toilets during the night.
The second bedroom in B opens out into hallway and blocks entrance to first bedroom.
I usually don’t comment on someone’s apartment or house design. People’s homes are their personal space, and I respect that. But since you specifically asked for feedback and are in the planning stage, I’ll go ahead and share my thoughts.
To be completely honest, if these two layouts were presented to us as options for an apartment, We’d probably keep walking and look for something else.
Problems with Layout A:
I’m not a fan of apartment layouts where one bedroom is on one side and the other is far away on the opposite side. It feels disconnected, and I prefer a more cohesive bedroom arrangement.
The kitchen is in a high-traffic area, which could be a safety hazard. As Tom123 pointed out, this increases the risk of someone (especially a child) accidentally knocking over a pot or a frying pan, causing burns or injuries. Even without kids, I wouldn’t be comfortable cooking while people constantly walk past me.
That small room across from the top bathroom is it a reading nook? It looks more like a tiny workspace rather than a proper office, and since it’s open to the living area, it lacks privacy.
Problems with both Layout A & B:
The restroom at the top of the floor plan looks difficult to enter and close the door comfortably. The toilet is very close to the door, which means you might have to do some awkward maneuvers just to get inside and shut it. This could be frustrating, especially for larger individuals or anyone with mobility issues.
The bathroom setup is not ideal. The toilet is separate from the shower in both layouts, which I personally dislike.
That bathroom with the washer also doesn’t seem to have a door on the left side. If there is a door, I assume it’s a sliding door (porte coulissante / Schibetür), but it’s not clearly marked.
If there’s no door, that’s a huge privacy issue, especially if you have kids who love barging in at the worst possible moments. And let’s not even talk about what happens when you have guests!
Problems with Layout B:
The door placement of the two adjacent bedrooms is a potential accident waiting to happen. if someone exits the bedroom on the top left while another person is leaving the adjacent bedroom, there’s a high chance of a door collision. Now imagine this: a small child walks out, and at the exact same moment, a large adult swings their door open, that poor kid is about to see stars. And remember, kids always have the right of way!
On the right, again the bathroom setup is less than ideal. The half-bath is separate from the bathroom with the shower stall and sink. While I appreciate that both restrooms have small sinks (better than none!), these tiny sinks aren’t ideal for small children (or let’s be honest, for many reckless adults) who will splash water all over the floor.
If I understand correctly, the entry door for Layout A is in the balcony/ living room, while in Layout B, it’s in the balcony/kitchen? That feels a bit odd, but maybe I’m missing something.
The Layout A’s right bathroom looks like we have yet another case of a mysteriously missing door. Hopefully, it’s a sliding door, because if not, the alternative is just plain outrageous: imagine someone showering in full view of the kitchen!
I honestly don’t know what’s worse: cooking while someone showers or showering while someone cooks. Do I really want to be be working in the kitchen while catching glimpses of someone’s steamy doorless shower? Or would I rather step out of shower stall while someone calmly prepares tea or coffee just a few meters away? Either way, that’s a level of open-concept living I’m just not ready for!
Both A and B clearly show pocket doors to both shower rooms…
I didn’t notice that shower room on plan A until I wondered how the hell you would look into the bathroom from the kitchen. A sliding room is designed in there btw.
On plan B that shower has disappeared? As they originally planned two bathrooms I would do an on-suit with shower/toilet and one nearer to the living area with bathtub/toilet. Or vice versa. I like my daily shower and a cosy bath when it’s cold, so I’d want the shower in the on-suit.
I would not bother with these little toilette booths in which you probably knock your knees or at least feel uncomfortable, wasting space on walls.
OP has not been back yet ![]() , whom are we advising?
, whom are we advising?
I see lots of floor plans where one gets the impression, architects don’t actually live in flats/houses. In fact my flat is like that, where obviously the workers pointed out mistakes; outside stairs had to be shifted (easy) but now the windows open the wrong way (who cares, why bother ordering the correct ones). Windows with fix balustrade can not be opened, not even by opening screws … so how the heck do you clean them? Architects don’t clean windows, silly. By the law the landlord would have to send someone to do that but …
What are pocket doors?
Sliding door that, when open, “pockets” back into the wall…see that little line and the space inside the wall where it goes to hide?
I just saw sliding doors, I’d never heard them referred to as pocket doors.
A sliding door can be installed to retreat either in a pocket or on a wall as a hanging barn-door style. Pro for the pocket door is that you have a sleek installation that allows you to use that wall for artwork or furniture. Con is that when the door is closed, you have no (sound) insulation in that wall. Barn-door style (hanging) sliding doors are a last resort for me. They take up wall space and look ugly. Unfortunately, I’m having to install one between our new bath and the hallway, because the wall is made of stone. I’ve found some sleek hardware for it, though, so it won’t be entirely hideous.
It ought to be pointed out that the bathrooms/showers cannot be moved which is why they are the same in both layouts provided by the OP.
The plumbing for these is part of the building infrastructure with risers to cope with drains/toilet outlets etc.
The moveable parts are non-load-bearing partition walls.
The kitchen, on both layouts is adjacent to a toilet or shower room so I expect the sink drain and water supplies come and go from these.
No one has heard back from the OP.
Perhaps they are horrified at the response here to their probably not-inconsiderable time and thought put into their ideas.
Better to get it right at the planning stage though than when all the work is complete!
that depends on your choice. I think they look great! Wouldn’t want one on my bathroom though.
Pocket doors are neat, I like them a lot. Save so much space. But you got a point re sound insulation.
Where is the balcony? Elevator? Hot tub?
They have asked for feedback, so they should be prepared for negative feedback too! Yes, it looks unkind to say that you dont like something they probably thought about a lot of time.
Both layouts look like a maze to me, I personally prefer much more simpler layouts. And Linnea_USZ is spot on, the shower next to the kitchen (layout B) is a bit weird. (even with a door, which I assume it exists)
First of all, I would like a hallway, however small. Entering directly into the living room (pretty common in the USA) just doesn’t do it for me. Where do you leave your shoes, coats etc.
Then the separate WC - the French love it. If you have a small sink (btw, many apartments in France don’t! ![]() ), it’s OK. Without - a big no no.
), it’s OK. Without - a big no no.
Oh well! I asked my engineer cousin (who by the way is NOT an architect) to redraw the bathroom layout and move the toilet into the other bathroom. And now I find out that the bathrooms can’t even be moved ![]()
Luckily, he’s off today so at least he didn’t have to squeeze this in between actual engineering tasks. But still imagine you’re about to tear down walls , all proud of your “brilliant” redesign, only to be told the plumbing is already set and the toilet can’t just be moved across the apartment.
Your cousin has moved the washer/dryer from the bathroom into what I believe is the storage room which is probably a no-no from a point of view of damp/humidity.
He got rid of a shower too!
I think the OP should provide a link to the CAD files so we can have a contest to design the best layout!
We could vote on it too.
No he didn’t, there was only ever one shower in layout B.

